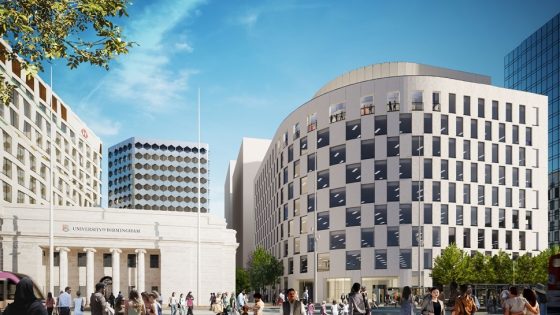Kier Property has secured consent for a 10-storey office block within the £500m Arena Central scheme in Birmingham.
The developer’s 49 metre-tall 5 Centenary Square scheme was granted planning permission by the city council’s planning committee.
It updates a consent granted three and a half years ago with amendments to “better suit the current market”.
These include changes to the central core of the building; reconfiguration and extension of its reception; and relocation of cycle facilities to allow access from the street.
A cafe or shop has been added to the south-east corner of the proposed block, while glazed spandrels have been added to the base of many windows to reduce solar glare.
Two shades of precast concrete will be used to differentiate the two intersecting sections of the building.
The scheme forms part of Kier Property’s £500m Arena Central development bounded by Bridge Street and Holliday Street in Birmingham city centre.
Planning officers said development of the plot at 5 Centenary Square for office use was “consistent with local and national policy and the design principles of the Arena Central masterplan”.
They added that the proposed building retained the character of the previous permission and was acceptable regarding visual amenity and the impact on the setting of nearby heritage assets.
“The proposed changes when compared to the previous scheme granted consent in 2021 seek to update the building design to better suit the current market,” said officers in a report.
Councillors approved the scheme last week.
Meanwhile, Kier Property has started demolition work on a large industrial scheme at Michigan Drive in Milton Keynes that it secured consent for this summer.
Salford-headquartered Kier – the third largest contractor in the UK on turnover, as well as a developer – recently scooped spots on two major building frameworks worth a combined £1.4bn.

